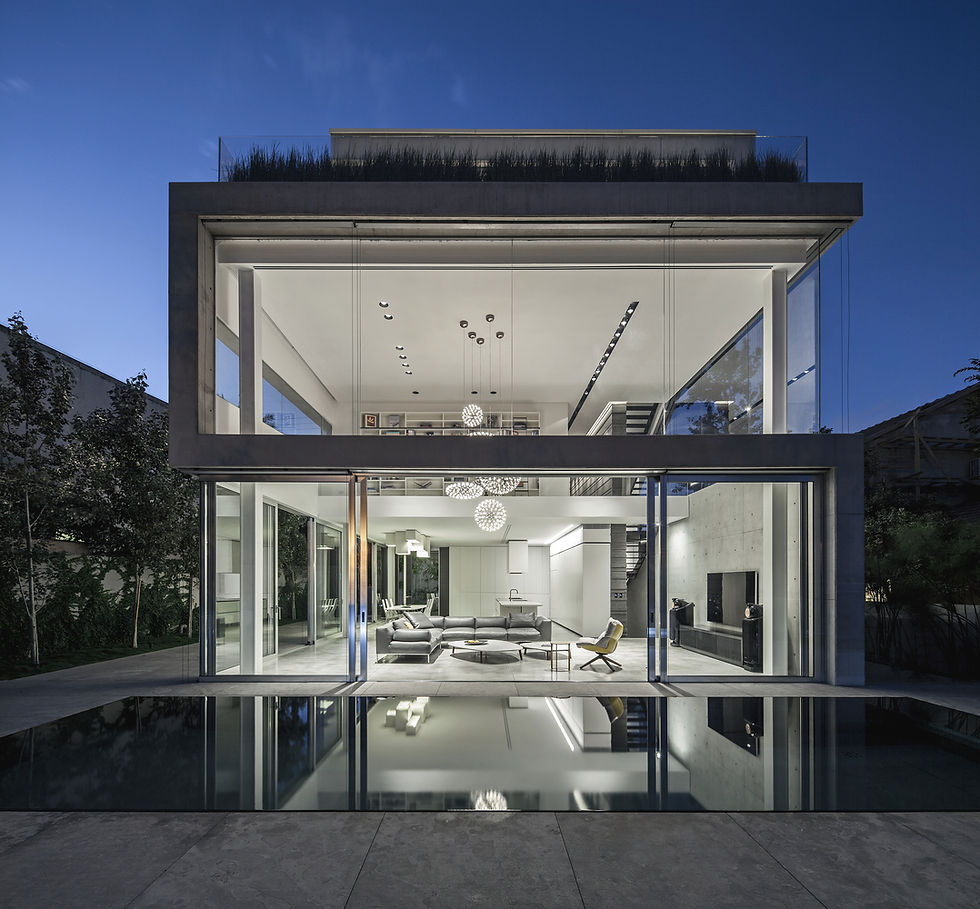The Concrete Cut
- Pitsou Kedem Architects
- 4 нояб. 2015 г.
- 1 мин. чтения

Architects: Pitsou Kedem Architects
Location: Ramat Gan, Israel
Design Team: Pitsou Kedem, Noa Groman
Architect in Charge: Noa Groman
Area: 500.0 sqm
Project Year: 2014
Photographs: Amit Geron
Styling for Photographs: Eti Buskila
Lighting: Orly Avron Alkabes
From the architect. The creation of a line, this birth of the visual act, has been a meeting point throughout history of art, science and technology from the dawn of writing to the abstractness of cave drawings and the penning of mathematical formulas all of them make use of graphics to express a novel idea. A line on a dark background short or long, thin or thick sometimes expresses orientation or movement, at times convergence or divergence, pain and freedom, connection or physical repulsion. It is one of the most fascinating of its properties that the very border, which a line draws also permanently breaks worlds in two. A single lines simultaneously divides and connects separate worlds each one onto himself.
The design of the space and their dispersal upon four planes creates in each one a sense of maximal privacy and although none is entirely exposed each of them comfortably access the exterior. Thus a structure of concrete and glass of various transparencies is created, the materials stray between one another as the visitor strays between the structure itself.



























Source: Archdaily
Foto by Amit Geron
Комментарии